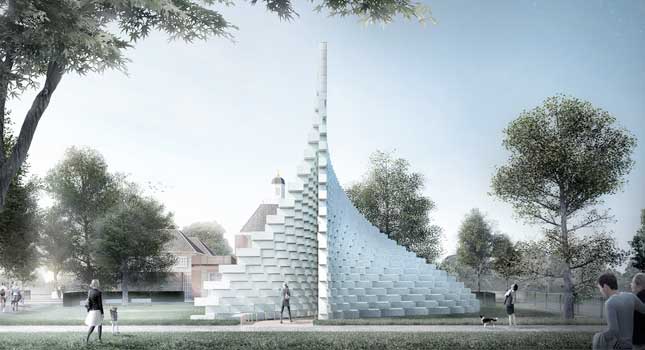
The exhibition will be running from the 10th June to the 9th October 2016, which covers pretty much the entirety of summer, so you should be able to put in at least a whistle stop tour to see the mega-structures up close and personal. As ever, it’s free entry to the Pavilion and it’ll be the same for the houses, so you can drop by to your heart’s content throughout the summer.
Bjark Ingels’ Pavilion is pictured above with its white, stepped peak and slender-line frame made out of fibreglass bricks, stacked and affixed with both straight line and wave form contours. It’s described as an unzipped wall and takes the architect team back to the very basics of construction with the brick wall. However, it’s far from basic in its design, looking like a very post-modern deconstructed reconstruction of a wall that’s in a state of flux between solidity and fluidity.
Inside the structure is a cleverly concealed cavity that contains the communal cafe, as well as providing a reverse window on the construction behind the design. It will also be the location for all of the Serpentine Gallery’s summer late nights in the park, providing a very modern cave-like space to see all of the artists, writers and musicians that will be performing.
The four houses that have been included range from Kunlé Adeyemi’s inverse replica of Queen Caroline’s Temple (a resident feature of the park since the 18th century when it was created by William Kent) to the modular formation of Yona Friedman’s Summer House, which can be deconstructed and reassembled in a range of different structures.
Barkow Leibinger’s design pays homage to another Kent creation that didn’t last the test of time except in memory. It sat on a man made hill and rotated 360 to provide a continually change view both from and to the house. It’s modern-day resurrection is a plywood and timber looped frame with benches that provide a similar 360 degree view of the surrounding Hyde Park.
Asif Kahn’s design also takes its cue from Kent’s temple and the fact that it had been built in such a way as to catch the morning light. The new structure will have a solid metal platform and roof to duplicate this effect, while also creating a circular space containing three rooms that will allow visitors to be both inside and outside at the same time due to the wooden stave walls that contain it.
In addition to the array of architecture on display as part of the Serpentine Gallery’s 2016 Summer Pavilion, there will also be a Build Your Own Pavilion competition for young, budding architects running from the 22nd June to the 18th October 2016. It’s open to entrants aged 8 to 14 with a digital platform for applications to promote architecture to young people, giving them opportunities to find out more and become a part of the celebration. You can enter the competition at the Build Your Own Pavilion website.


